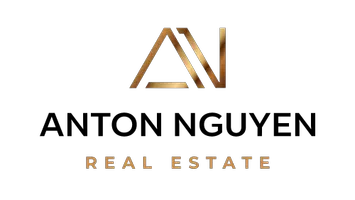HOW MUCH WOULD YOU LIKE TO OFFER FOR THIS PROPERTY?
4 Beds
3 Baths
1,788 SqFt
4 Beds
3 Baths
1,788 SqFt
OPEN HOUSE
Sun Jul 27, 2:00pm - 4:00pm
Key Details
Property Type Single Family Home
Sub Type Single Family Residence
Listing Status Active
Purchase Type For Sale
Square Footage 1,788 sqft
Price per Sqft $1,118
MLS Listing ID R3030028
Style Basement Entry
Bedrooms 4
Full Baths 3
HOA Y/N Yes
Year Built 2025
Lot Size 4,356 Sqft
Property Sub-Type Single Family Residence
Property Description
Location
Province BC
Community Marpole
Area Vancouver West
Zoning RS-1-1
Direction South
Rooms
Kitchen 1
Interior
Interior Features Central Vacuum Roughed In, Vaulted Ceiling(s)
Heating Heat Pump, Mixed
Cooling Central Air
Flooring Laminate, Mixed, Tile
Appliance Washer/Dryer, Dishwasher, Refrigerator, Stove
Laundry In Unit
Exterior
Exterior Feature Balcony
Garage Spaces 1.0
Garage Description 1
Fence Fenced
Community Features Independent living
Utilities Available Natural Gas Connected
View Y/N Yes
View CITY, MOUNTAIN
Roof Type Asphalt
Total Parking Spaces 2
Garage Yes
Building
Story 2
Foundation Concrete Perimeter
Sewer Public Sewer, Sanitary Sewer
Water Public
Others
Restrictions Rentals Allowed
Ownership Freehold Strata
Security Features Security System,Smoke Detector(s),Fire Sprinkler System








