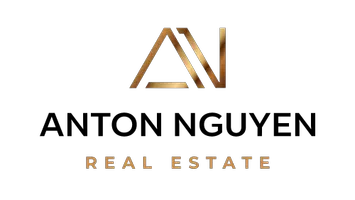HOW MUCH WOULD YOU LIKE TO OFFER FOR THIS PROPERTY?
2 Beds
2 Baths
926 SqFt
2 Beds
2 Baths
926 SqFt
Key Details
Property Type Townhouse
Sub Type Townhouse
Listing Status Active
Purchase Type For Sale
Square Footage 926 sqft
Price per Sqft $890
Subdivision Whistler Alpine Villa Ltd
MLS Listing ID R3026021
Bedrooms 2
Full Baths 1
Maintenance Fees $545
HOA Fees $545
HOA Y/N No
Year Built 1965
Property Sub-Type Townhouse
Property Description
Location
Province BC
Community Whistler Creek
Area Whistler
Zoning RM1
Rooms
Kitchen 1
Interior
Interior Features Storage, Vaulted Ceiling(s)
Heating Baseboard, Electric, Wood
Flooring Mixed
Fireplaces Number 1
Fireplaces Type Free Standing, Wood Burning
Window Features Window Coverings
Appliance Refrigerator, Stove, Microwave
Exterior
Exterior Feature Garden
Community Features Shopping Nearby
Utilities Available Electricity Connected, Water Connected
Amenities Available Electricity, Maintenance Grounds, Management, Sewer, Snow Removal, Taxes, Water
View Y/N Yes
View Mountain
Roof Type Metal
Porch Sundeck
Total Parking Spaces 2
Garage No
Building
Lot Description Greenbelt, Lane Access, Recreation Nearby, Ski Hill Nearby, Wooded
Story 2
Foundation Concrete Perimeter
Sewer Public Sewer, Sanitary Sewer
Water Public
Others
Pets Allowed Cats OK, Dogs OK, Yes With Restrictions
Restrictions Pets Allowed w/Rest.,Rentals Not Allowed,Smoking Restrictions
Ownership Shares in Co-operative
Security Features Smoke Detector(s),Fire Sprinkler System








