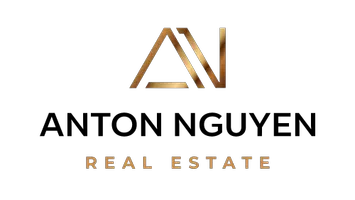HOW MUCH WOULD YOU LIKE TO OFFER FOR THIS PROPERTY?
5 Beds
6 Baths
3,601 SqFt
5 Beds
6 Baths
3,601 SqFt
OPEN HOUSE
Sat Jul 05, 1:30pm - 3:00pm
Key Details
Property Type Single Family Home
Sub Type Single Family Residence
Listing Status Active
Purchase Type For Sale
Square Footage 3,601 sqft
Price per Sqft $749
Subdivision Ocean Bluff
MLS Listing ID R3020161
Bedrooms 5
Full Baths 5
HOA Y/N No
Year Built 2020
Lot Size 6,534 Sqft
Property Sub-Type Single Family Residence
Property Description
Location
Province BC
Community Sunnyside Park Surrey
Area South Surrey White Rock
Zoning RES
Rooms
Kitchen 2
Interior
Heating Hot Water, Radiant
Flooring Tile
Fireplaces Number 2
Fireplaces Type Electric
Appliance Washer/Dryer, Dishwasher, Refrigerator, Stove
Exterior
Exterior Feature Private Yard
Garage Spaces 2.0
Garage Description 2
Fence Fenced
Community Features Shopping Nearby
Utilities Available Community, Electricity Connected, Natural Gas Connected, Water Connected
View Y/N No
Roof Type Asphalt
Porch Patio
Total Parking Spaces 4
Garage Yes
Building
Lot Description Central Location, Recreation Nearby
Story 2
Foundation Slab
Sewer Public Sewer, Sanitary Sewer
Water Public
Others
Ownership Freehold NonStrata
Virtual Tour https://my.matterport.com/show/?m=EPdnSBzA9ML








