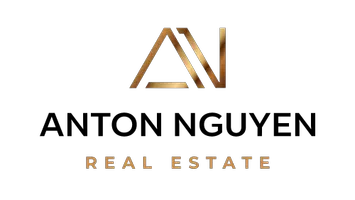HOW MUCH WOULD YOU LIKE TO OFFER FOR THIS PROPERTY?
1 Bed
1 Bath
525 SqFt
1 Bed
1 Bath
525 SqFt
Key Details
Property Type Condo
Sub Type Apartment/Condo
Listing Status Active
Purchase Type For Sale
Square Footage 525 sqft
Price per Sqft $1,428
MLS Listing ID R3015225
Bedrooms 1
Full Baths 1
Maintenance Fees $299
HOA Fees $299
HOA Y/N Yes
Year Built 2025
Property Sub-Type Apartment/Condo
Property Description
Location
Province BC
Community Collingwood Ve
Area Vancouver East
Zoning CD-1
Direction East
Rooms
Kitchen 1
Interior
Interior Features Elevator
Heating Heat Pump
Cooling Central Air, Air Conditioning
Flooring Laminate, Tile
Equipment Heat Recov. Vent.
Window Features Window Coverings
Appliance Washer/Dryer, Dishwasher, Refrigerator, Microwave, Oven, Range Top
Laundry In Unit
Exterior
Exterior Feature Playground, Balcony
Community Features Shopping Nearby
Utilities Available Electricity Connected, Natural Gas Connected, Water Connected
Amenities Available Bike Room, Clubhouse, Exercise Centre, Trash, Maintenance Grounds, Gas, Hot Water, Management, Snow Removal
View Y/N No
Roof Type Torch-On
Exposure East
Total Parking Spaces 1
Garage Yes
Building
Lot Description Central Location, Recreation Nearby
Story 1
Foundation Block
Sewer Public Sewer, Sanitary Sewer
Water Public
Others
Pets Allowed Yes With Restrictions
Restrictions Pets Allowed w/Rest.
Ownership Freehold Strata








