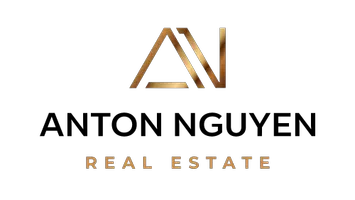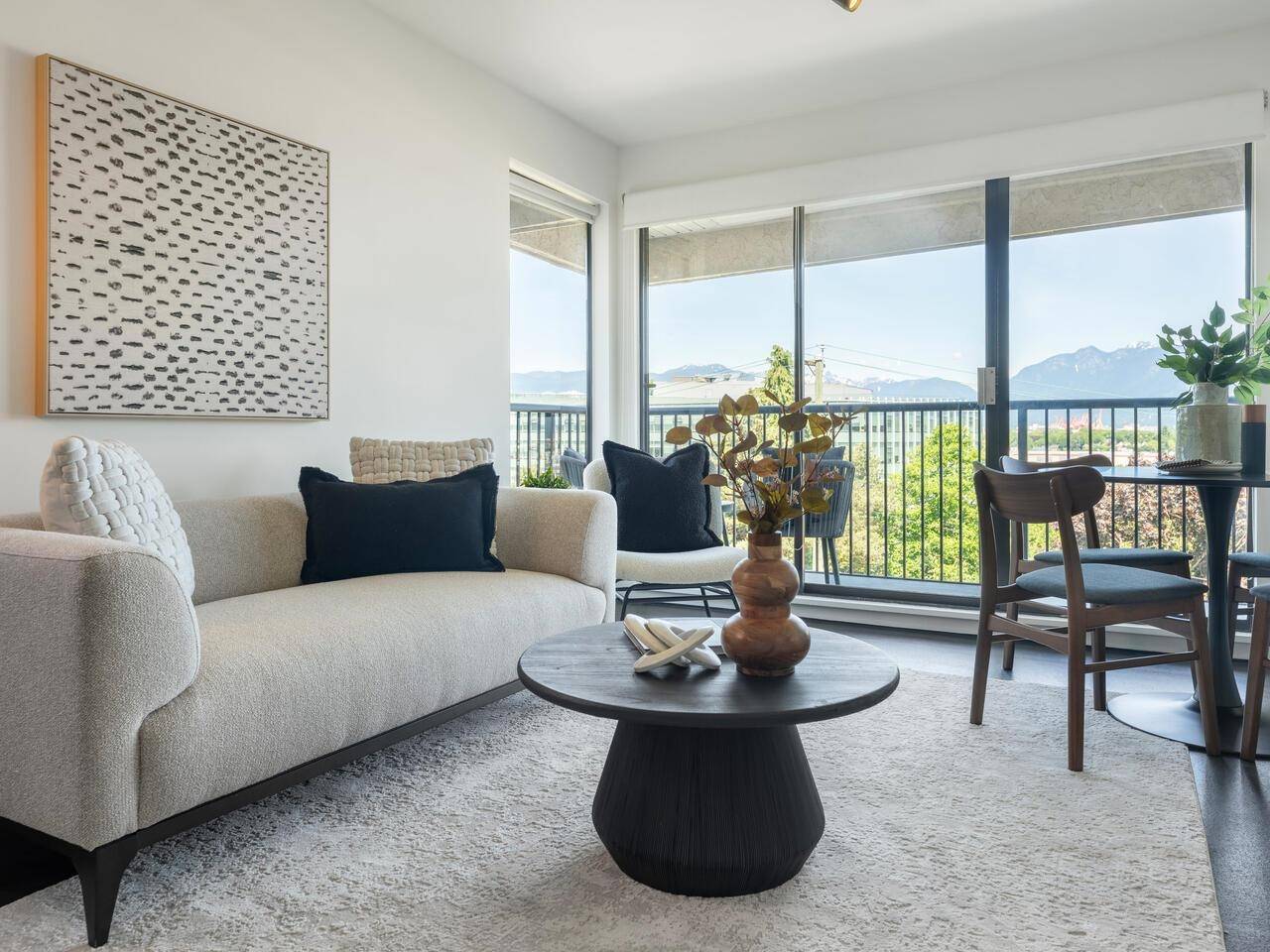HOW MUCH WOULD YOU LIKE TO OFFER FOR THIS PROPERTY?
1 Bed
1 Bath
513 SqFt
1 Bed
1 Bath
513 SqFt
OPEN HOUSE
Thu Jun 12, 5:00pm - 6:00pm
Sat Jun 14, 2:00pm - 4:00pm
Key Details
Property Type Condo
Sub Type Apartment/Condo
Listing Status Active
Purchase Type For Sale
Square Footage 513 sqft
Price per Sqft $1,013
Subdivision Wood Dale
MLS Listing ID R3013832
Style Penthouse
Bedrooms 1
Full Baths 1
Maintenance Fees $433
HOA Fees $433
HOA Y/N Yes
Year Built 1976
Property Sub-Type Apartment/Condo
Property Description
Location
Province BC
Community Mount Pleasant Ve
Area Vancouver East
Zoning RM-4
Rooms
Kitchen 1
Interior
Interior Features Elevator, Storage
Heating Baseboard, Electric
Window Features Window Coverings
Appliance Refrigerator, Stove
Laundry Common Area
Exterior
Exterior Feature Garden, Balcony
Community Features Shopping Nearby
Utilities Available Electricity Connected, Water Connected
Amenities Available Trash, Maintenance Grounds, Hot Water, Management, Water
View Y/N Yes
View Expansive city and mountain
Roof Type Torch-On
Exposure Northwest
Total Parking Spaces 1
Garage Yes
Building
Lot Description Central Location, Private, Recreation Nearby
Story 1
Foundation Concrete Perimeter
Sewer Public Sewer
Water Public
Others
Pets Allowed Cats OK, Dogs OK, Number Limit (Two), Yes, Yes With Restrictions
Restrictions Pets Allowed,Pets Allowed w/Rest.,Rentals Allowed
Ownership Freehold Strata
Virtual Tour https://tours.bcfloorplans.com/public/vtour/display/2332961#!/








