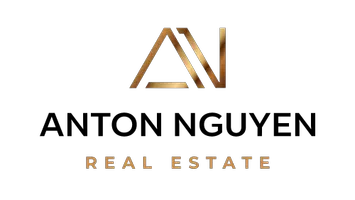HOW MUCH WOULD YOU LIKE TO OFFER FOR THIS PROPERTY?
2 Beds
2 Baths
1,540 SqFt
2 Beds
2 Baths
1,540 SqFt
OPEN HOUSE
Thu Jun 12, 4:00pm - 6:00pm
Sun Jun 15, 2:00pm - 4:00pm
Key Details
Property Type Condo
Sub Type Apartment/Condo
Listing Status Active
Purchase Type For Sale
Square Footage 1,540 sqft
Price per Sqft $824
Subdivision Governor Point
MLS Listing ID R3013818
Bedrooms 2
Full Baths 2
Maintenance Fees $1,132
HOA Fees $1,132
HOA Y/N Yes
Year Built 1989
Property Sub-Type Apartment/Condo
Property Description
Location
Province BC
Community Kerrisdale
Area Vancouver West
Zoning CD-1
Rooms
Kitchen 1
Interior
Interior Features Elevator, Storage, Pantry
Heating Baseboard, Electric, Natural Gas
Flooring Tile, Carpet
Fireplaces Number 1
Fireplaces Type Gas
Equipment Intercom
Window Features Window Coverings
Appliance Washer/Dryer, Trash Compactor, Dishwasher, Refrigerator, Stove
Laundry In Unit
Exterior
Exterior Feature Garden, Balcony
Community Features Adult Oriented, Shopping Nearby
Utilities Available Community, Natural Gas Connected, Water Connected
Amenities Available Recreation Facilities, Caretaker, Trash, Maintenance Grounds, Gas, Hot Water, Management
View Y/N Yes
View SW & NW Views incl. Mountains
Roof Type Torch-On
Accessibility Wheelchair Access
Porch Patio, Deck
Total Parking Spaces 2
Garage Yes
Building
Lot Description Central Location, Lane Access, Private, Recreation Nearby
Story 1
Foundation Concrete Perimeter, Slab
Sewer Public Sewer, Sanitary Sewer
Water Public
Others
Pets Allowed No Cats, No Dogs, No
Restrictions Pets Not Allowed,Rentals Allwd w/Restrctns
Ownership Freehold Strata
Security Features Smoke Detector(s),Fire Sprinkler System








